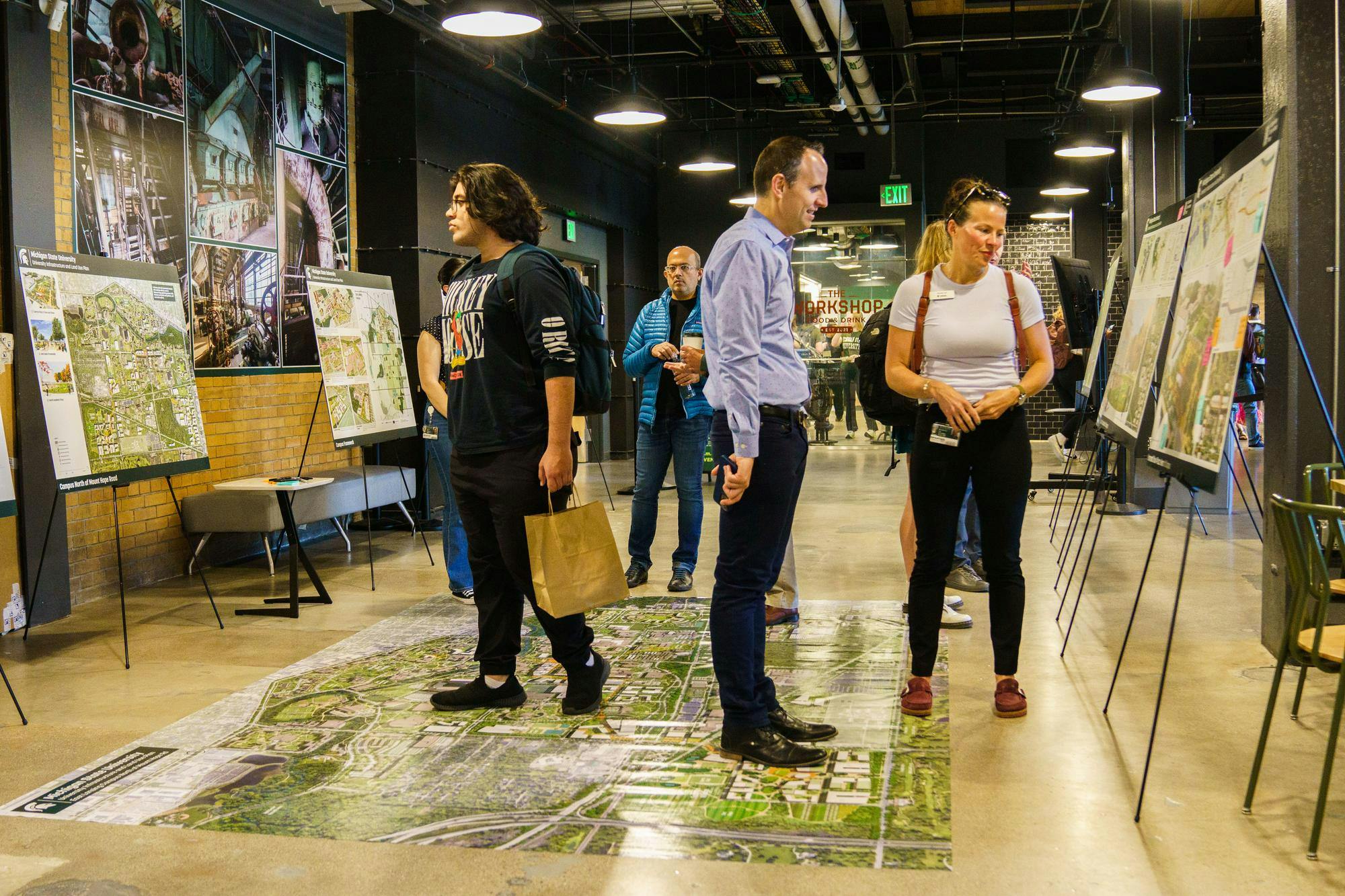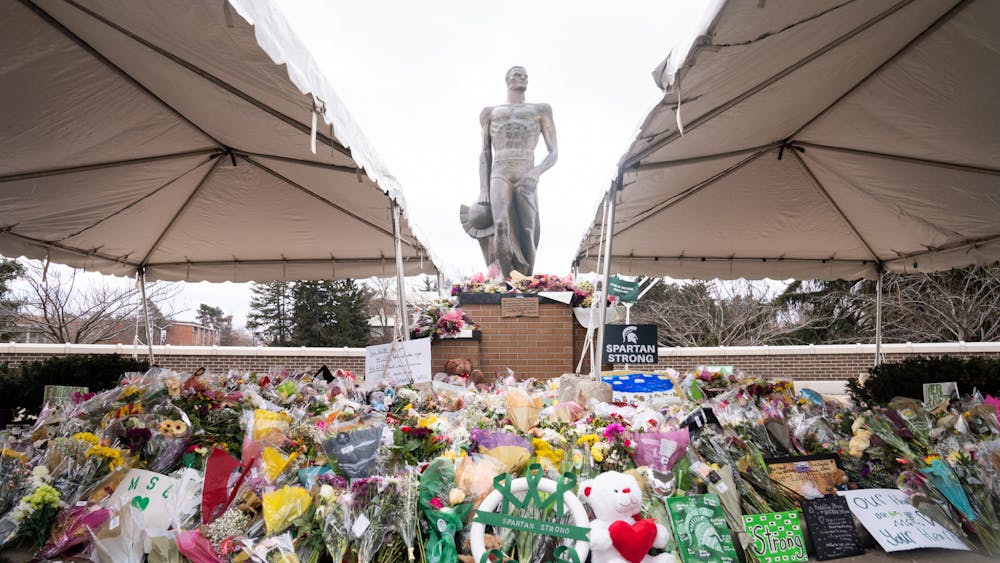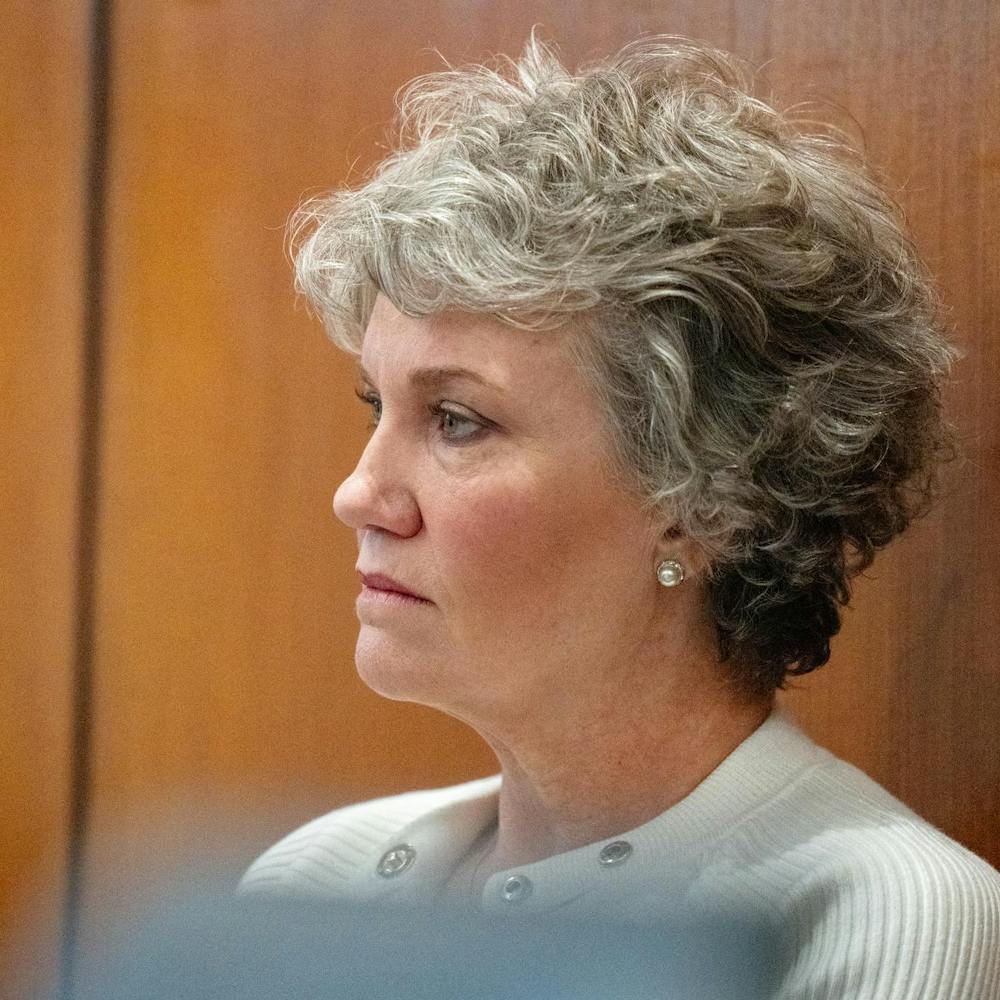Michigan State University’s Facilities and Land Use Plan team hosted an open house event at the STEM Teaching and Learning Building to show community members current ideas for university renovations and receive feedback prior to making any final plans.
The team hosted a similar event in November of last year. The feedback from the fall open house was implemented into the plans presented this week. Students, faculty, staff and anyone else interested were encouraged to stop by on Tuesday or Wednesday to check out current planning ideas.
“We’ve had influxes of crowds of people, so I think turnouts have been very good,” Campus planner Steve Troost said. “They can also go to campusplan.msu.edu and get updated information and a QR code for a virtual tour.”
The event had a number of ideas written on campus maps on display campus along with a floor map and virtual reality simulations for attendees to view potential structures.
Approximately one third of the planning process remains unfinished and will be completed based on feedback received from the open houses.
“A lot will depend on funding and priorities,” Campus planner and principal at Sasaki design firm Tyler Patrick said. “This is really a roadmap for the university, but it’s not an overly prescriptive plan. We want this to be a flexible tool for the university to implement over the long-term future. This is a 30 to 40 year vision.”
Much of the current plans emphasize protecting natural areas across campus for educational purposes and limiting the number of cars allowed in the heart of campus. The proposal allows for designated parking further from the center of campus and creates more open areas to walk from building to building, specifically around the Shaw and Farm Lane intersection.
"Research we've done in the past shows that students who have answered the survey feel least safe, doesn't matter if they're riding a bike, scooter, walking or even driving a car, it's at Shaw and Farm,” Troost said.
Another key component of the planning framework is the Idea of building a campus with many hearts in hopes of bringing necessary resources that on-campus buildings lack.
“Like our residential neighborhoods have engagement centers, nurse practitioners, tutoring, mentoring and study places, we want to break down the academic campus to do the same thing," Troost said. "Common resources that facilitate and help the students succeed.”
Students were encouraged to offer feedback to shape the campus structure for incoming students down the road.
Electrical engineering junior Ben Schuchardt said he stopped by because he was intrigued by urban and land use planning.
“I would love to see it move quicker,” Schuchardt said. “I think they've got a lot of really good ideas here, I would just like to see them implemented. We have some problems on campus, we are way overfilled for capacity. The solution to that is really simple, to build more housing … It would be good if they would speed up the timeline on that.”
Another project Schuchardt would like to see included in the university's future plans is a new pool for club sport teams to utilize. As a member of the men’s water polo team, he expressed the need for a new facility to practice and compete in.
While there's been talks of a new recreational center on campus in the future, nothing has been set in stone and the specifics don't confirm including a pool.
“It's difficult because as a member of club sports teams here we need facilities to compete,” Schuchardt said. “We're not a varsity team, we don't recruit like one, but it is kind of a drag if you're trying to recruit people to play for your club and the school down the road has a very nice school for them to practice in and ours is middle school quality ... If they're building a recreation center, it would be really nice to include a Big Ten standard pool.”
MSU’s project team will use the feedback from the open house events to wrap up planning by the end of the summer. The goal is to bring the final framework to MSU’s Board of Trustees by fall or early winter for approval.
“We’re really pleased with the turnout we’ve been getting and have been getting a good mix of students, faculty and staff coming through,” Patrick said. “It’s really great to talk to people and walk through the plans. We’re seeing a lot of energy and enthusiasm and also good ideas that we want to fold in as part of the next steps.”
Support student media!
Please consider donating to The State News and help fund the future of journalism.
Discussion
Share and discuss “STEM event shows future footprint of MSU's campus” on social media.







