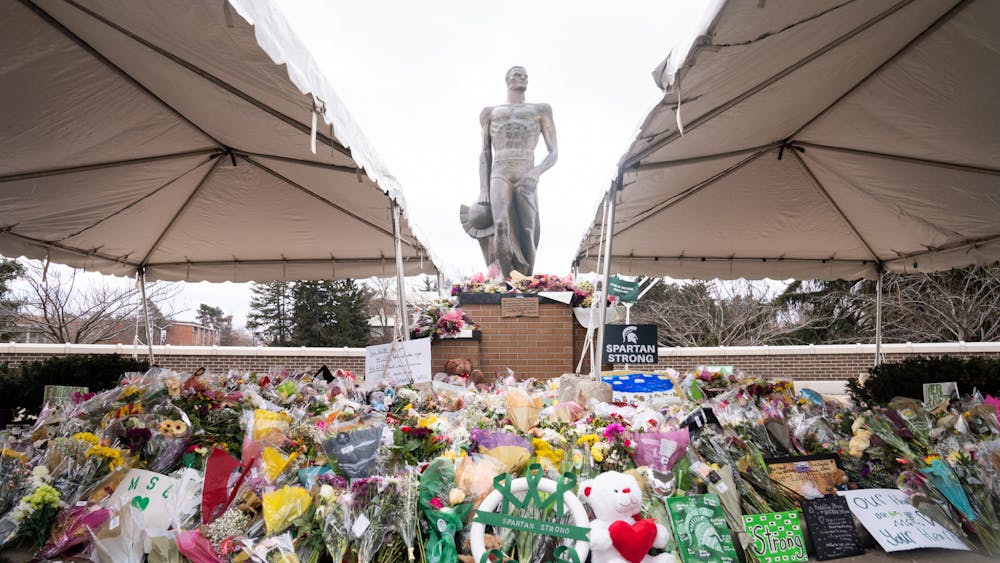Campus might see a change in parking in the future if a revamped version of the Campus Master Plan is passed by the Board of Trustees.
The Campus Master Plan is an initiative that has guided MSU construction and expansion for about the past 10 years. It outlines all areas of campus with the potential for construction development, building renovations and transportation additions.
About 20 people offered feedback at a public forum Thursday in the International Center regarding the long-term plan designed to shape the university’s expansion over the next two decades.
Campus master planner Steve Troost said a central piece of the plan’s motorized circulation framework — which relates to the movement of cars and buses around MSU — focuses on parking, Troost said.
About 1,000 parking spots in the middle of campus near Shaw Lane and Farm Lane are due to be relocated to a yet-to-be-constructed, multi-level parking garage in the future, he said.
A parking garage is slated to be built on the southwest corner of Shaw Lane and Red Cedar Road, near the Engineering Building, to accommodate for the planned restructuring of the current parking lots in the middle of campus. An open surface parking lot currently sits in that location.
“We have to have parking close to the central academic district to meet the needs of the enterprise,” he said.
“Those (spots) won’t go away. They’re just going to be shifted over.”
The lot is slated to be converted into open space and possibly be used as a future building site, Troost said.
Media arts and technology and theatre senior Dennis Corsi said on-campus parking already is difficult enough.
“A lot of the places … you have to pay the meters,” he said.
Corsi said he doesn’t have a problem with the planned parking garage as long as no spots are lost.
The plan has been evaluated about every five years since its passage by the MSU Board of Trustees in December 2001. Officials are slated to present a revamped version of the plan to the board in October. The board is expected to vote on a passage of the plan in December.
Representatives from four MSU departments — including the Office of Campus Sustainability — were on-hand at the International Center, stationed by a series of maps outlining potential on-campus development zones and building locations.
Officials from the MSU Institute of Water Research also were at the forum, outlining plans for storm water management.
Controlling water run-off and access is a central feature of any new construction on campus, said Ruth Kline-Robach, the director of MSU’s Institute for Water Research.
“We can’t just automatically pipe the storm water to the river,” she said. “What we want to try and do is maintain the storm water on-site.”
Kline-Robach and other officials said they plan to continue to work with Campus Planning and Administration after the plan is presented to the board.
Support student media!
Please consider donating to The State News and help fund the future of journalism.
Discussion
Share and discuss “Master plan changes campus parking” on social media.






