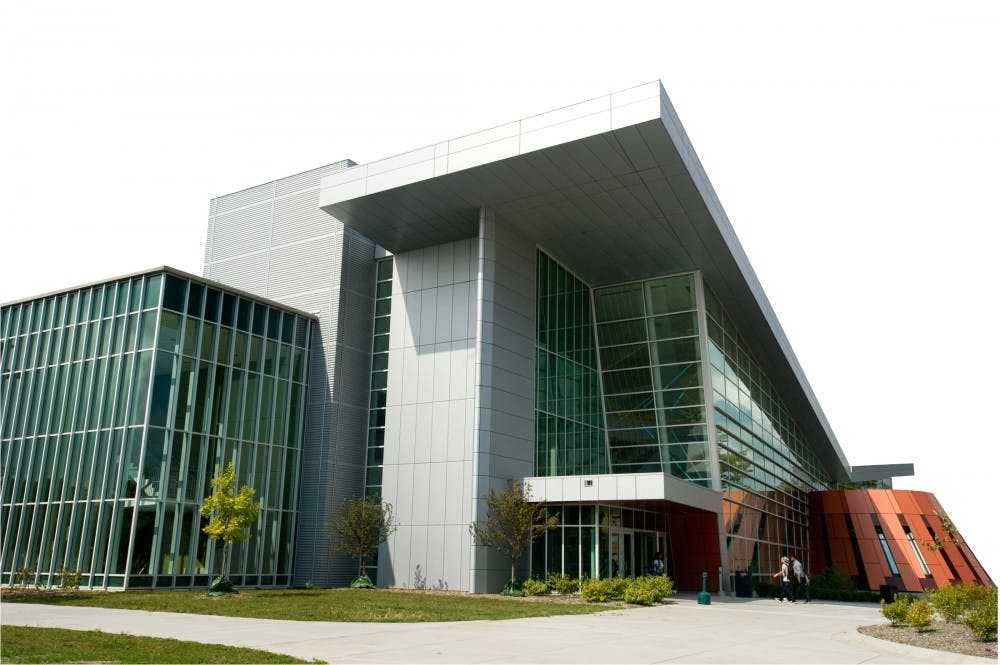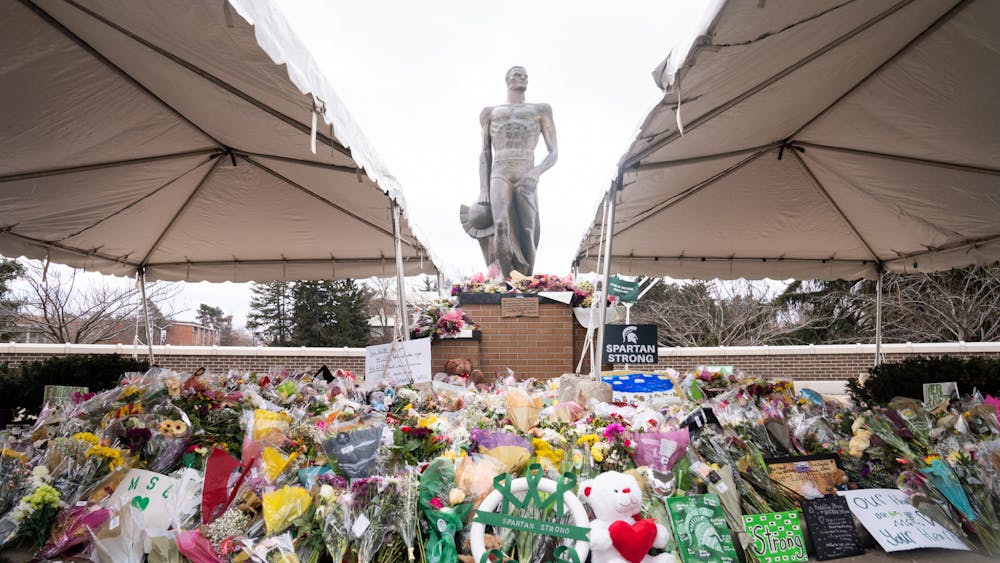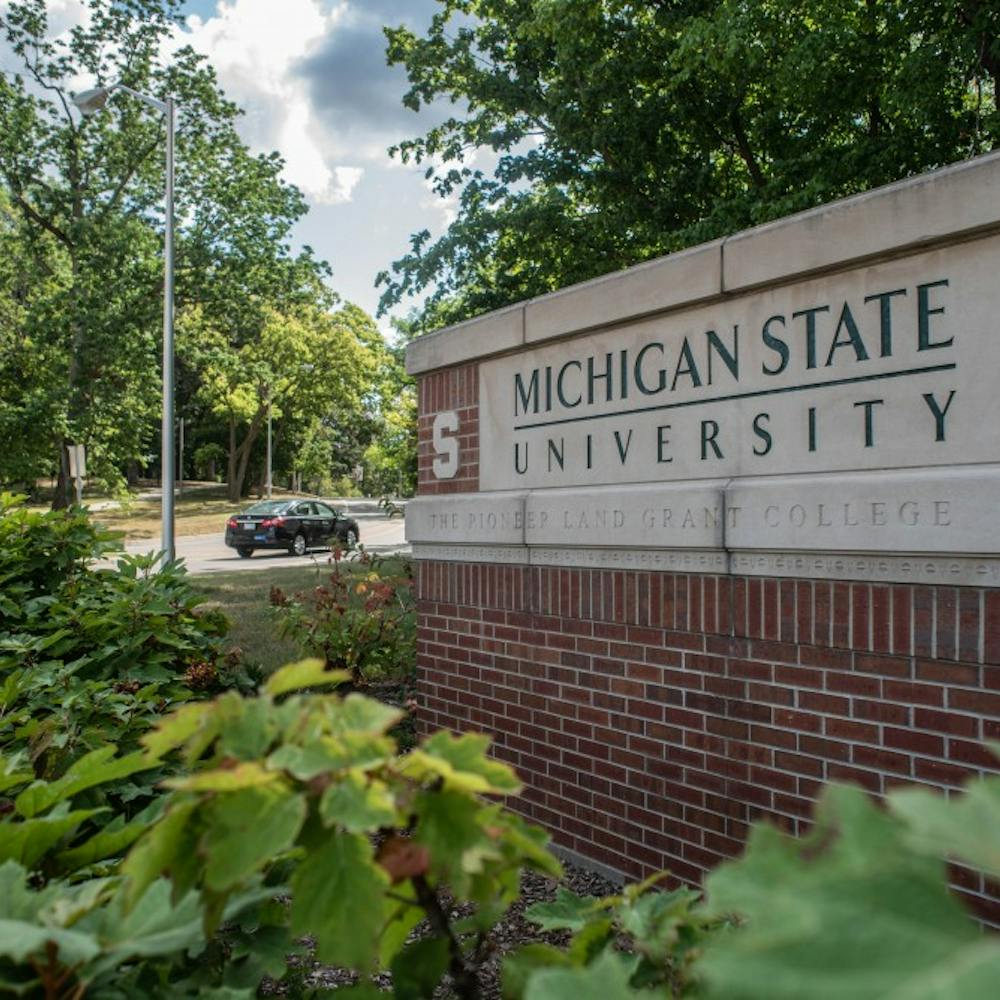Together, those benchmarks formed what officials called the 2020 Vision: A Community Concept for the MSU Campus, otherwise known as the Campus Master Plan. An original version of the plan was passed by the Board of Trustees nearly 10 years ago, in December 2001, and it was revised only once, in 2007.
Now, the board once again will get a look at a drafted revision of the concept’s progress at its October meeting.
The students of McPherson’s era wouldn’t see the results of the master plan for years, but members of today’s MSU community can see the university’s ultimate vision play out on a daily basis.
From updates at Brody Square on the outer reaches of campus to the still-developing Eli and Edythe Broad Art Museum on Grand River Avenue, officials said they have referred to the plan for nearly every major construction project during the past decade.
“I think everything that we’re doing is extremely professional,” MSU Trustee Joel Ferguson said. “Everything I’ve seen is great.”
The master plan hasn’t been immune to changes, though.
Since it first came to life, officials note MSU has lost more than $330 million in state aid, welcomed thousands of new students and pumped millions of dollars into campus construction as students pay higher tuition rates than ever before.
MSU’s goals continue to evolve and remain subject to changes in funding, campus feedback and a desire for growth, said Steve Troost, MSU’s campus planner.
“The master plan is really trying to set up a framework within which the campus can grow,” he said.
“We continue to plan to meet the … needs (of campus).”
Elements of the plan
The original version of the university’s framework split the campus into several distinct zones: academic or research areas, dormitory and apartment housing, parks and recreation spaces and athletic and agricultural areas, among others.
Each zone was tied to a series of separate principles, including the appropriate use of surrounding facilities and existing green areas.
Portions of the revised 2011 draft are expected to incorporate similar zones, and initial drafts of the framework show more emphasis on transportation and university support areas.
The original zones encompassed dozens of buildings and residential halls and more than 2,000 acres of land directly on MSU’s campus.
Other elements of the plan tied in motorized and nonmotorized circulation and utilities, all key concerns for administrators on a campus with 22 miles of roadways and enough space for upward of 19,000 bikes, according to Campus Planning & Administration.
With a lack of available undeveloped land around MSU in mind, officials set out to maintain natural spaces while at the same time keeping campus consolidated — for the most part — within its current boundaries.
That meant keeping residence hall expansion centered around existing dorms, grouping academic functions within three main areas — the north, south and center of campus — and tying in athletics facilities changes to a specific area of west campus, according to Campus Master Plan documents.
Those efforts haven’t been cheap, which has some students concerned with MSU’s financial situation.
“There (are) other areas (they could be investing money in),” accounting freshman Janine Kozlowski said.
Support student media!
Please consider donating to The State News and help fund the future of journalism.
For a university that adds an average of approximately 200,000 square feet of building space, open areas and parking a year, keeping expansion contained has been no small task, administrators said.
But, the university’s growth has stayed on track, MSU President Lou Anna K. Simon said.
“I think (the master plan) has proved to be a terrific road map,” she said. “Part of being an extraordinary university is using all of your assets wisely.”
Running out of room
Space remains a concern for the university, officials said.
The master plan’s most recent 2007 update calculated that at the university’s current rate of expansion, enough space existed to support 35 years of future growth.
Across the next 20 years, requests for program space will total about 1.2 million square feet, according to the 2007 revision.
To accommodate MSU’s expansion, officials held back on some proponents of the original plan, including the creation of a park near Farm Lane south of the Red Cedar River.
The creation of the park would entail substantial redesigning of roads and the relocation of more than 1,000 parking spaces around Shaw Hall and the International Center to a yet-to-be-constructed multilevel garage, Troost said.
Although officials still are keeping that area in mind, that element of the plan hasn’t been pushed forward quite yet, and exact details likely will take a long time to hash out, Troost said.
But, other portions of the original vision — including the development of research zones such as the current expansion of the Plant and Soil Sciences Building — have gone forward as officials hoped.
Building up
Through the primary principles of the framework, administrators have focused on a number of large, long-term projects to improve campus, Troost said.
Those projects include upgrades to MSU’s dorms, the Broad Art Museum and the addition to Wells Hall .
Discussions surrounding campus art facilities go as far back as 2001, when MSU officials identified the need for additional and improved space for the university’s Kresge Art Museum, not yet knowing where that space would be or how it would be financed.
The Broad Museum’s current spot — on Grand River Avenue, near Berkey Hall — previously housed the Paolucci Building, a site already earmarked by MSU in 2001 for future redevelopment, Troost said.
The facility only became a reality when billionaire alumnus Eli Broad and his wife, Edythe, approached the university with the idea and the required cash flow, he added.
Slated to open in April 2012, the building fits in with the university’s drive to reach out to the community, Troost said.
“If you look at the art museum, it’s the bridge between the town and the gown,” he said.
“That’s a great location for that type of facility.”
Institutional needs
Most of the university’s recent planning in terms of additional facilities has been geared to meet the state’s growing needs in the areas of science and health, MSU Director of Campus Planning & Administration Jeff Kacos said.
He said new research buildings — such as the recently approved $40 million Bioengineering Facility — bring together faculty while fitting into the campus environment.
Upon completion, the new building is expected to include researchers from the College of Human Medicine and the College of Engineering, who will tackle problems related to engineering health sciences.
“Part of what we’re trying to do with our new space is make it flexible ,” Kacos said.
The continuing renovation at Wells Hall also reflects MSU’s desire to use space wisely, Troost said.
The $38 million addition — which will add multiple floors of classrooms and office space to the hall’s interior wing — has drawn some criticism from students, however.
“I don’t really consider it a good investment,” chemical engineering sophomore Brooke Rutledge said. “The school’s already big enough — I don’t see any need for it.”
But, work continues to progress at the site with construction slated to finish in August 2012, university engineer Bob Nestle said earlier this summer.
MSU’s long-term vision also includes the divvying up of finances associated with many projects.
Through requests to the state of Michigan for capital outlay funds, university officials have focused their attention toward long-term projects which fit the plan, including research facilities, several years in advance, Troost said.
Other projects, such as the Broad Art Museum, require individual donations to become a reality.
Although private support for construction projects is becoming increasingly important, the university continues to carefully pick and choose the donor-funded initiatives it goes forward with, said Bob Groves, MSU’s vice president for University Advancement.
“We’re being more deliberate about evaluating the feasibility of projects,” he said.
Groves emphasized much of the donor financing for projects is divided up beforehand with most donations going directly to specific causes.
“The money doesn’t come unrestricted and then get divided up later,” he said. “That affects the way we approach things.”
Student life
Millions of dollars worth of construction and updates also continue at the university’s residence halls, as per the plan.
Some of those changes already were being discussed by officials during the portions of the initial master planning and revision process, Troost said.
In recent years, the university has gone forward with a slew of updates to Brody Complex Neighborhood — including the $49 million Brody Square — and almost $14 million worth of changes to Emmons Hall.
About $35 million of construction continues at Bailey and Rather halls in Brody Complex Neighborhood this fall.
Those changes have drawn some positive feedback from some students.
Kozlowski recommends the university push forward with other similar updates.
“I like it at (Brody Square),” she said.
*2020 Vision *
Simon and other administrators remain hopeful for the future of MSU’s community environment and have other ideas in mind for campus improvements.
Simon said she remains “committed” to renovating buildings and dormitories in West Circle Neighborhood, among other projects, but financial difficulties might make that tough to carry out for the time being.
Maximizing resources is a key part of future incarnations of the master plan, MSU Trustee Mitch Lyons said.
“I love our campus, (but) there (are) some things we can do to make it more attractive in terms of curb appeal,” he said. “I love the old part of campus.”
MSU’s Campus Master Plan only is a small component of Simon’s world-grant ideal, which calls for the university to expand upon its land-grant heritage and compete globally with the world’s top institutions, something she has pushed for during her time as president.
“I think that every university has to take its unique set of land assets and use it to their advantage,” she said.
Discussion
Share and discuss “A changing skyline” on social media.







