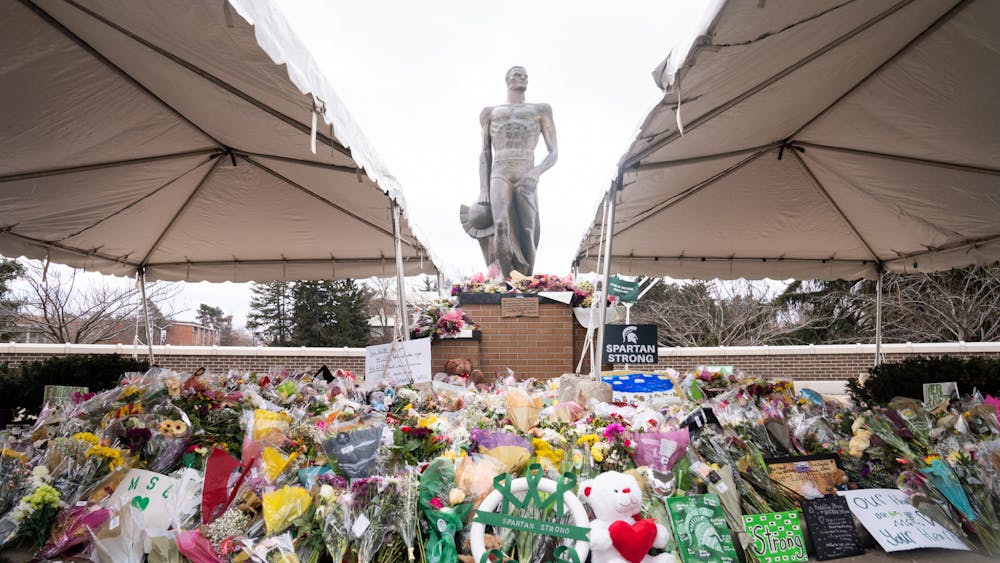Myths abound on campus, such as ghosts in Mary Mayo Hall or how the love of your life awaits below Beaumont Tower, but one rumor is verifiably true: dead bodies linger in a dorm closed years ago.
Fee Hall, originally a residence hall opened in 1964, now is the nucleus of MSU's four colleges of medical education - Nursing, Veterinary Medicine, Osteopathic Medicine and Human Medicine.
The building was completely converted to its new use in 1981. The dorm rooms where students pulled all-nighters now are administrators' offices. The beige walls that once advertised fliers for student events now are covered with photographs of past medical-school graduates.
And the cafeteria where students once dined now is home to the Gross Anatomy Lab, where cadavers are stored for medical research.
Fee was transitioned slowly from a residence hall to offices and laboratories to accommodate the growing sectors of the university.
But students weren't at a loss for on-campus housing, some still lived in Fee as renovations took place.
"Occasionally, there would be leaks of embalming fluid from the second-floor Gross Anatomy Lab into first-floor classrooms," said Tim Knight, a former resident and night manager of Fee. Knight, now current manager of Case and Wonders halls, added that students who lived in West Fee often saw workers bringing in cadavers for MSU's Willed Body Program through the loading dock.
Dennis Anderson, president of architectural firm Ralph Calder & Associates, produced the blueprints for Fee Hall and its twin, Akers Hall, before the buildings were constructed. The halls were built in an old cattle pasture.
"They wanted to try a different style," Anderson said, referring to the halls' apartment-style dorm rooms. "These two were the only two at Michigan State built that way."
Although the design was not that peculiar, he said, sleeping quarters with a separate study area weren't that familiar at the time.
Ralph Calder & Associates repeated similar designs on other residence halls on campus, including its neighbors, McDonel, Hubbard and Holmes halls. But Akers and Fee were the only ones with "serpent"- style wings and triangular lobbies, Anderson said.
Another aspect unfamiliar to university residence halls was having classroom space alongside student quarters.
"It was a great cooperative effort between the university and University Housing to not only provide classrooms, but residence space," said Angela Brown, director of University Housing. MSU was a forerunner of this "living-learning philosophy," Brown said.
Ron Flinn, assistant vice president for MSU's Physical Plant, was an MSU construction manager during much of the transition, including a four-month project to convert the cafeteria into what now is the Gross Anatomy Lab.
"Once we got rid of all the cooking appliances, we had a reasonably open area," Flinn said. "We were able to use the food coolers as cadaver-storage spaces."
Although the College of Human Medicine might be expanding into Grand Rapids, it doesn't mean that Fee will once again serve as a residence hall.
"Knowing the different units that are in the building, I don't think that that move would vacate Fee Hall," Flinn said.
During the building's stint as a residence hall, there were different student mindsets - mostly in the backdrop of the civil rights movement and the Vietnam War - that made living in a residence hall memorable. But there are some things former resident Barry Latoszewski would like to forget.
"It was like walking across Siberia. It was not fun," he said, describing his walk to an 8 a.m. class from Fee Hall to Brody Hall. "You were kind of stuck out in the corner back then."
Latoszewski, now manager of Akers Hall, said both sectors of the hall were separated by gender, and students had to wear a coat and tie to gain access to the cafeteria.
Even now, with a hall that once housed more than 1,200 students, the schools still are slowly outgrowing their facility, said Dr. Gale Riegle, dean of the College of Osteopathic Medicine.
"With an aging building, you have increased challenges," he said.
"We're pushing the envelope and stretching resources to accommodate wet labs. The classrooms in Fee Hall are not big enough."
Despite some obstacles administrators face, Fee Hall still holds one thing in common with its days as a residence hall. Riegle, who has two offices in the building and is working as early as 7 a.m., shares one sentiment that many students did back then.
"This is my home," Riegle said.






