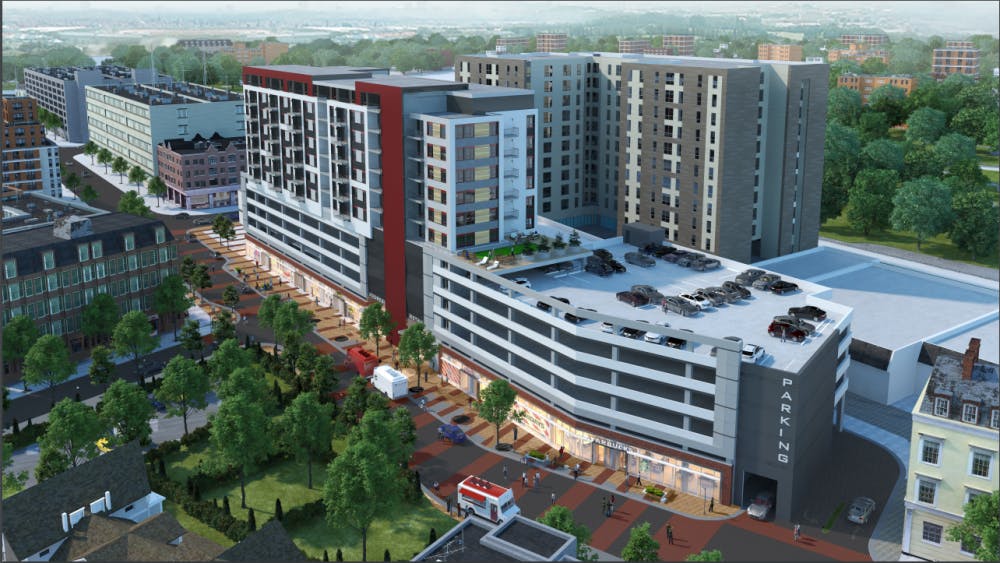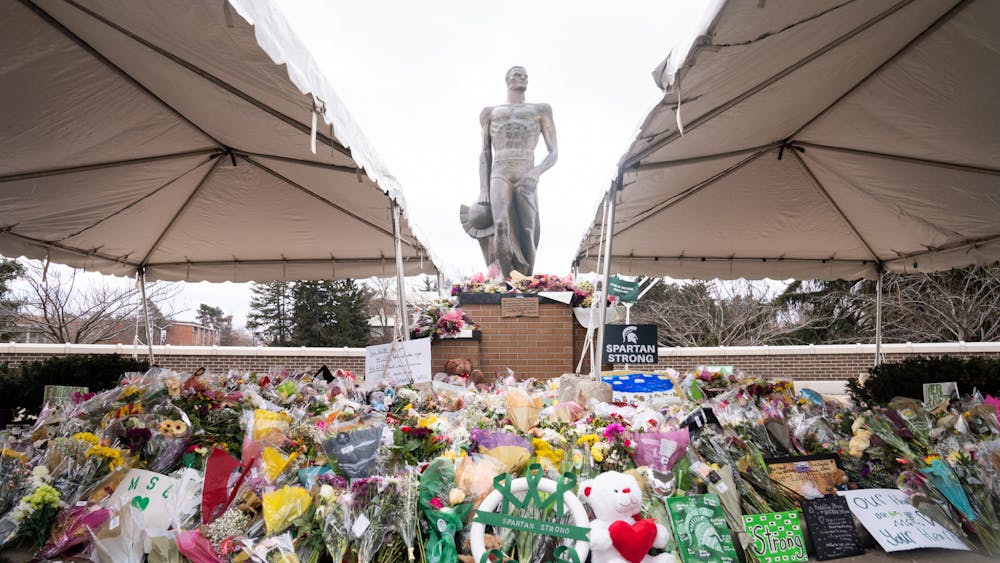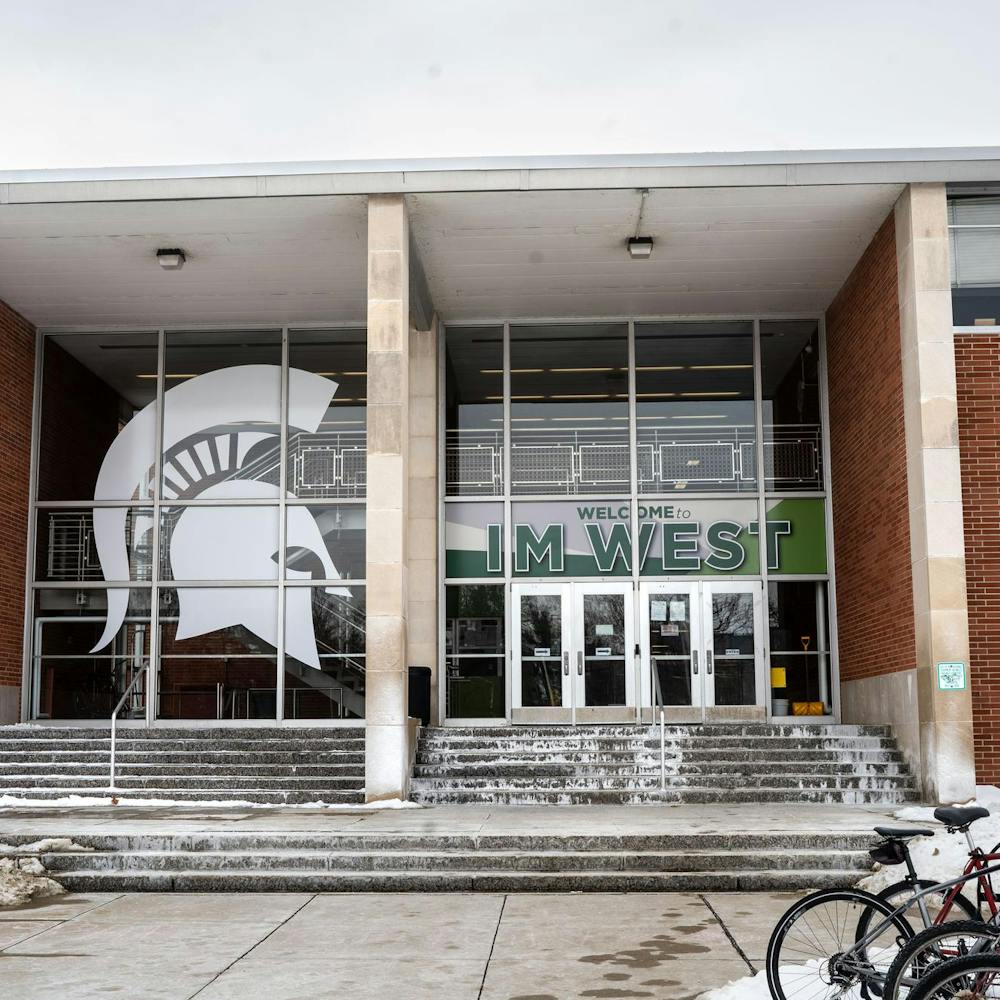The latest iterations of downtown development projects Park District and Center City District were presented to the East Lansing Planning Commission Wednesday night, and in some aspects it appears the two projects have warmed to the idea of coexistence.
David Pierson, attorney for Park District developer Convexity Properties, presented the project’s new site plan at the meeting. After several revisions to the project taking place during the previous months, the plan now includes a redesigned "Building A" and the re-addition of a new "Building C."
Building A, the 12-story hotel that is the centerpiece of the project, now sports a revised design and includes two stories of above-ground parking totaling 210 spaces. Building C on Evergreen Avenue is now five stories with mixed-market rental housing and 35 underground parking spaces.
Pierson said the project's previous application included 45,000 square feet of office in Building A intended for a potential partnership with MSU, but Pierson said MSU is hitting the pause button on their involvement in downtown development. With MSU no longer involved, the office space has been removed for residential space.
The presentation to the commission also included cost estimates for multiple differing levels of planned public improvements. On a basic level the plans involve realigning Albert Avenue and Abbot Road and reworking some sewage systems, but also include an option to replace previously included properties the city seeks to refinance with surface-level parking.
One level of potential public improvements included extending Albert Avenue to Valley Court Park, which would appear to serve as a boon to Center City’s plan for Albert to become a "pedestrian-focused environment."
As financing for public improvements was a factor that lead to the last iteration of Park District’s failure, Convexity appeared to show a willingness to adapt to whichever level of improvements the city felt it could afford.
“We still have to obviously have the discussions with the DDA, the BRA and City Council about the financing that will support that level of public improvements, but based on what we’ve heard so far we think that’s realistic,” Pierson said.
Convexity Director of Design Chris Oakley said a comprehensive plan will be submitted the first week of April and the project will come in front of the Planning Commission again on April 12.
During his presentation, CEO Mark Bell of Center City District developer Harbor Bay Real Estate Advisors, displayed updated renderings that included a completed Park District project and used the building as part of his justification for the proposed height of his own project.
“One of the natural reactions that we heard last week is, ‘Perhaps, is it going to look out of place?'” Bell said. “Here you see that view and we would contend that it does not look out of place.”
Harbor Bay made some changes to the project after recommendations made during their last presentation to the commission. The most notable of these changes include a metal screen over the parking structure from the Albert Avenue view and flipping the 12-story Grand River Avenue building to face south with a u-shaped facade, which Bell said improves sun exposure.
“I would agree that this looks, in our estimations, a lot better,” Bell said. “We applaud the planning commission’s recommendation to flip the building. … I can’t stress this enough, we’re here to be stewards of this site. Pushing our architects to do a redesign, knowing that this needs to be a timeless asset for the city of East Lansing, is very much what we believe in.”
Harbor Bay also unveiled an estimated development timeline for the project. Work is planned to begin on both buildings in July, with the Grand River Avenue building ready for occupancy in January 2019 and the Albert Avenue building and street alterations both finishing up summer 2019.
Support student media!
Please consider donating to The State News and help fund the future of journalism.
Discussion
Share and discuss “Park District, Center City present updated views of projects to Planning Commission ” on social media.







