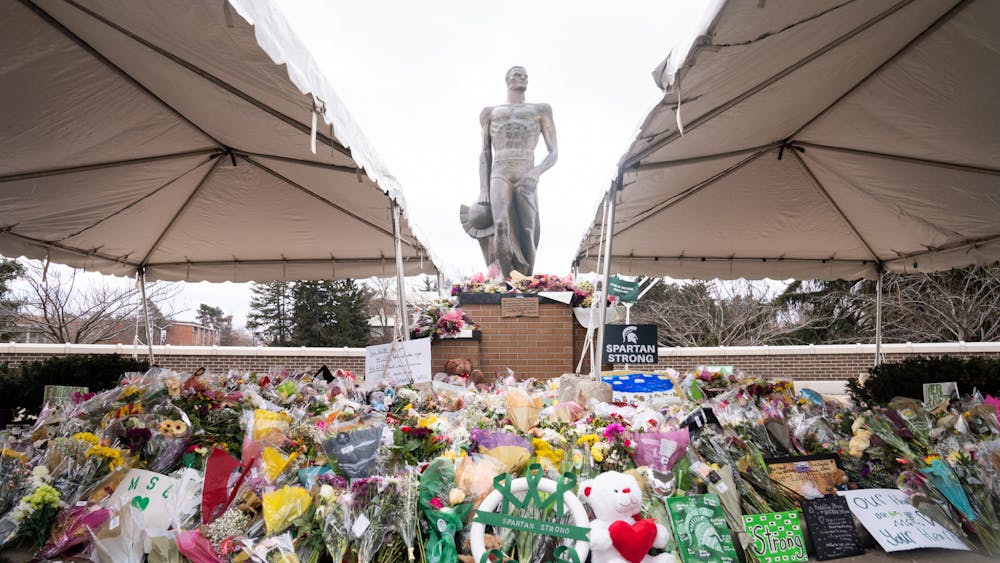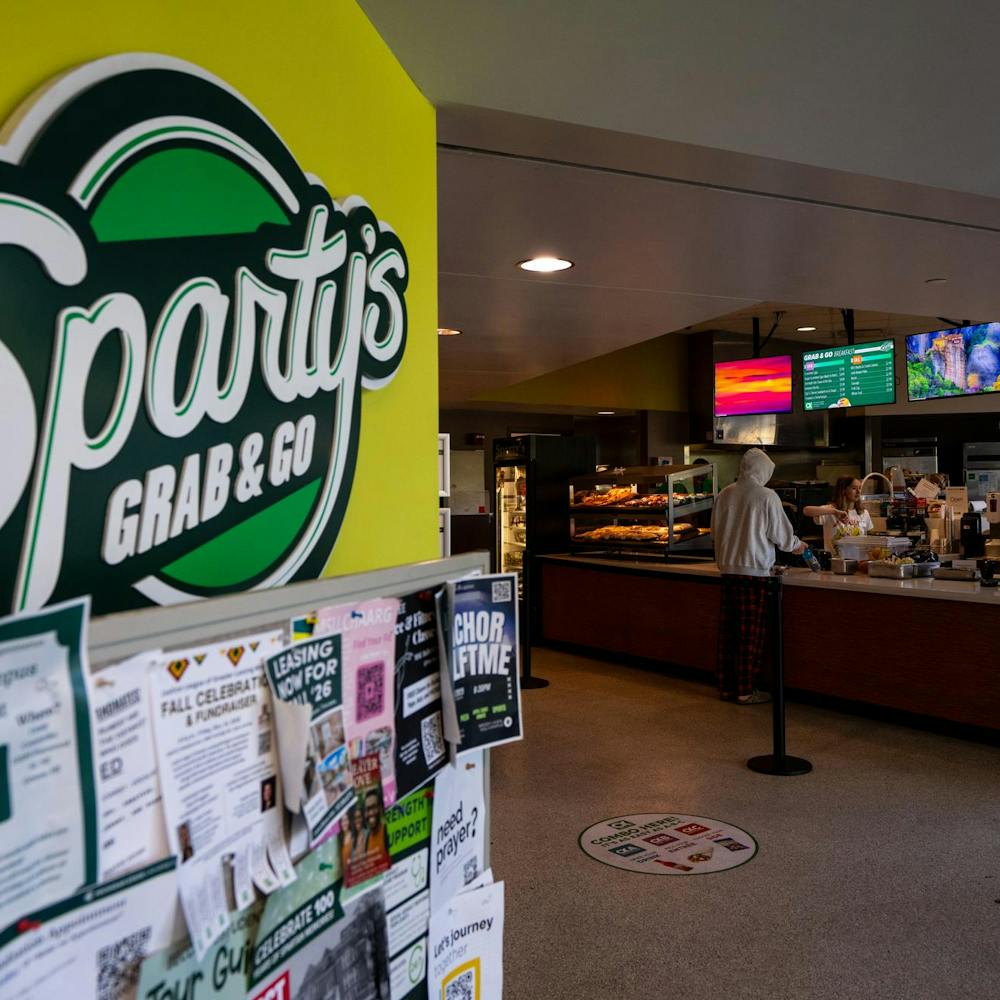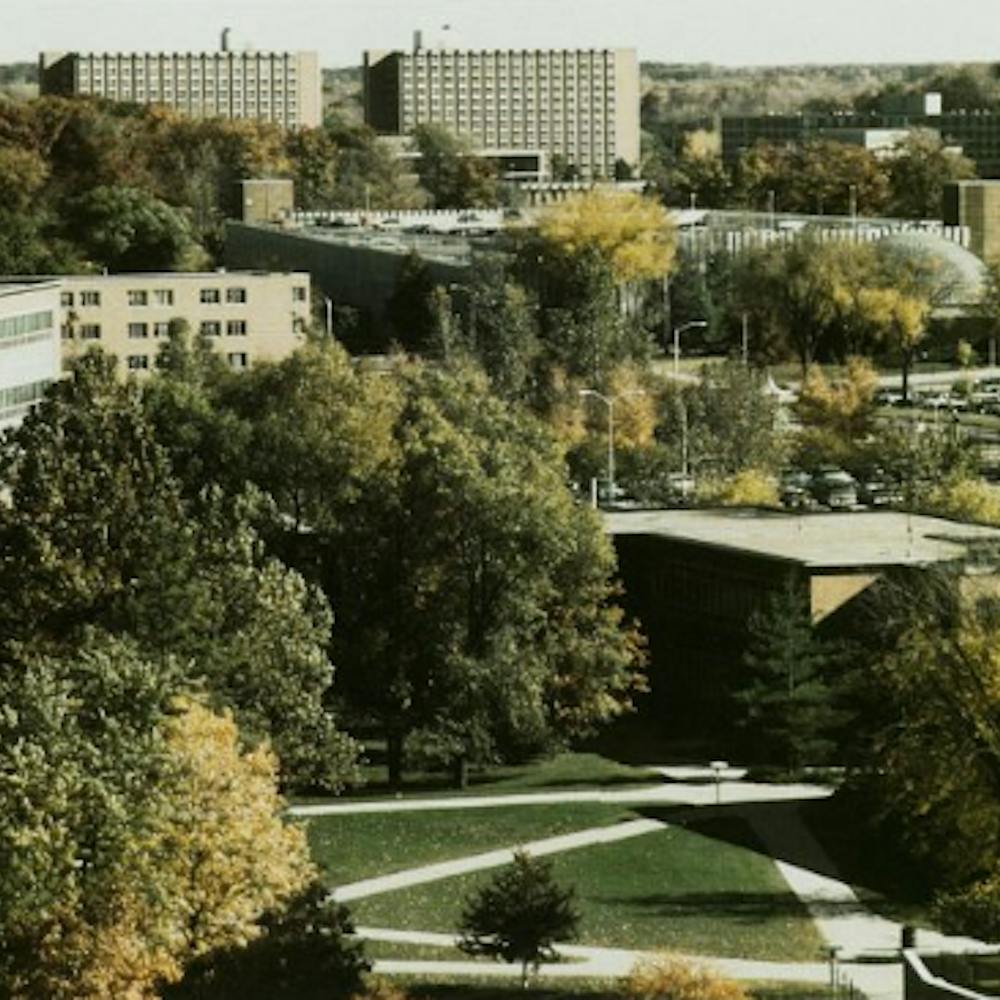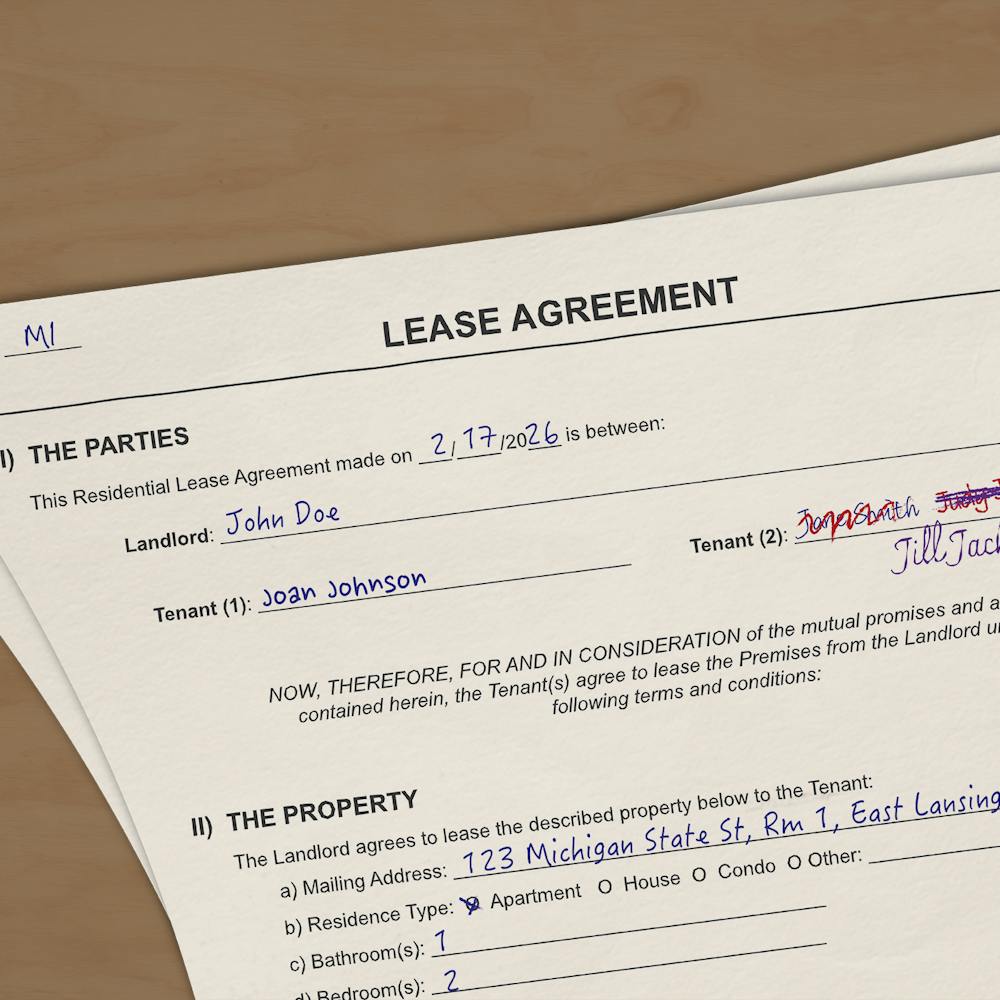If a project currently under discussion by the East Lansing planning commission comes to light, it could spell the end of a local landmark.
On Wednesday night, the commission discussed the site plan and special use permit of a project dubbed "The Gateway."
The project, which will be a mixed-use building six stories high, plans for the use of 1.24 acres of land located on the north side of Grand River Avenue on Delta Street. Issued by East Lansing Development, LLC and Parkview Condos, LLC, the project calls for the demolition of the first-ever Biggby Coffee location and would stretch over two sites on either side of Delta Street, connected by an arch over the road at the second floor.
The new, six-story building will include a Biggby Coffee, a fitness center, a leasing office and parking on the ground floor. The second floor of the building will be entirely made up of parking, while the third through sixth floors will be residential housing.
Discussion of the project raised many concerns.
Previously, the original Biggby Coffee would be demolished in the project, but the historical properties of the building, founded in 1995 by MSU alumni Bob Fish and Mary Roszel, did not play a role in the discussions.
DTN Management Company also attended the meeting and fielded many questions regarding the safety of pedestrians in the proposed area of the project. Some citizens made points about the need for more traffic and pedestrian crossing lights, because they claimed the building would create an influx of traffic by car and foot.
Chief construction officer for DTN Management Co. Allen Russell said the building was designed to draw attention to the downtown area of East Lansing.
The dominant concern made apparent in the discussion was the size of the project. Residents who approached the podium repeatedly emphasized the theme that the project is too large for the site.
"We only have so much we can work with," Russell said.
It will be the tallest building in the area, casting a large shadow on the surrounding homes and businesses. This worried many residents, who were vocal about their concerns.
The building's shadow was a point of concern for many citizens who spoke at the public hearing, as well as many of the commission members.
Council member Laura Goddeeris was particularly interested in effect the shade would have on the businesses surrounding the project, which are much shorter.
"That's a significant shadow on a building like Crunchy's," Goddeeris said.
Other small concerns raised included the flat, unrelieved facade of the building which could create an eyesore to residents and visitors and privacy for residents inside the proposed building whose windows will face each other over a distance less than 40 feet.
The Studio Intrigue architect on the project, David VanderKlok said the site is tight, but that the windows will be no closer than 20 feet apart.
"I did everything and all that I could as an architect, as far as the urban tricks that we do," VanderKlok said.
The Planning Commission is awaiting comments from the Parks and Recreation Advisory Commission and the Transportation Commission on the project.
Support student media!
Please consider donating to The State News and help fund the future of journalism.
Discussion
Share and discuss “Planning commission receives feedback on gateway project” on social media.






